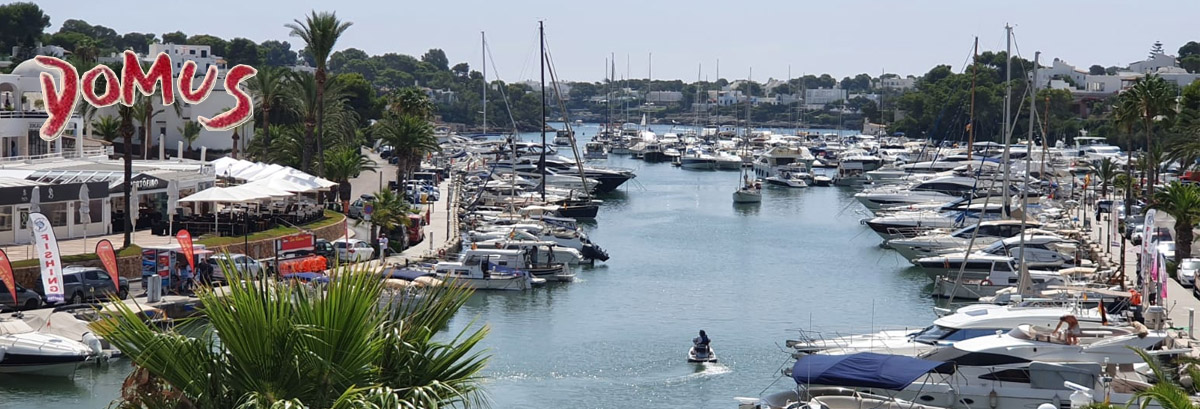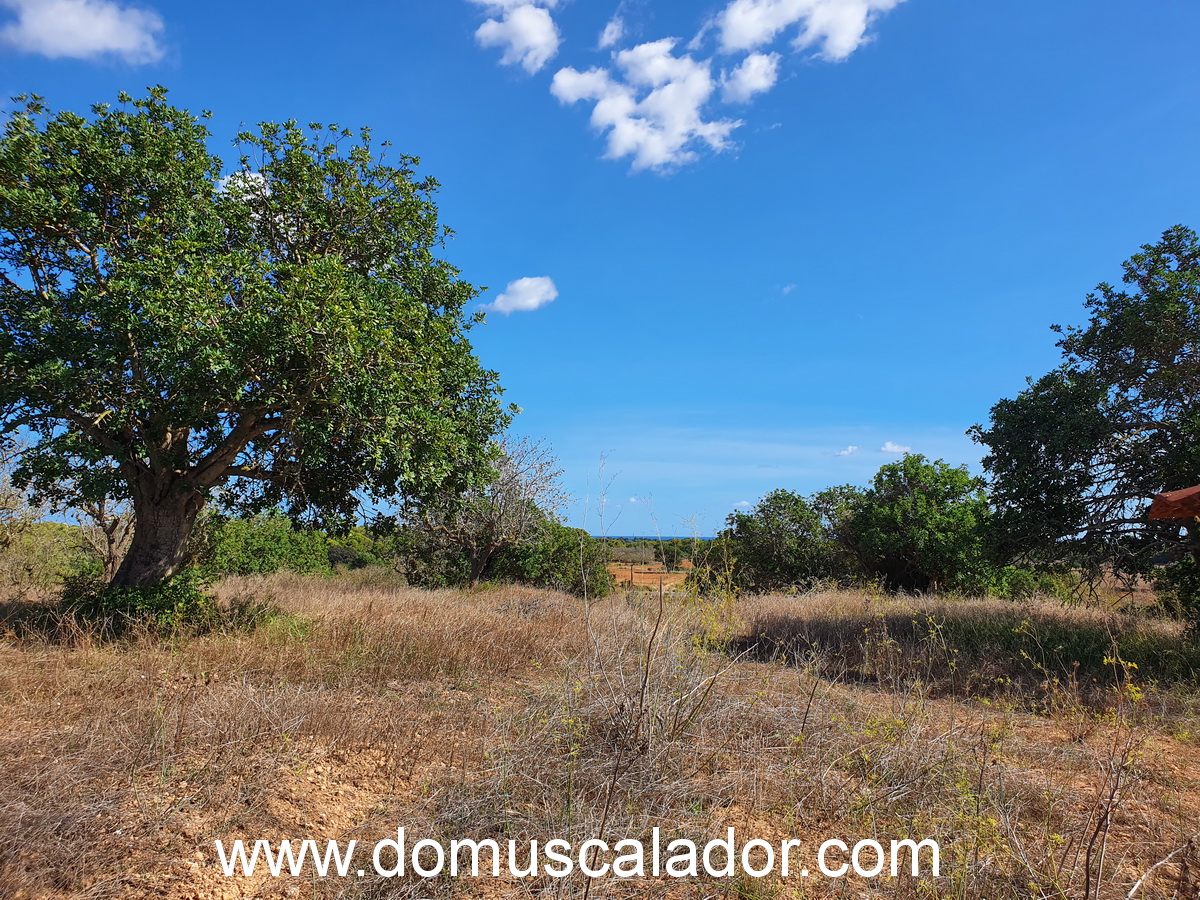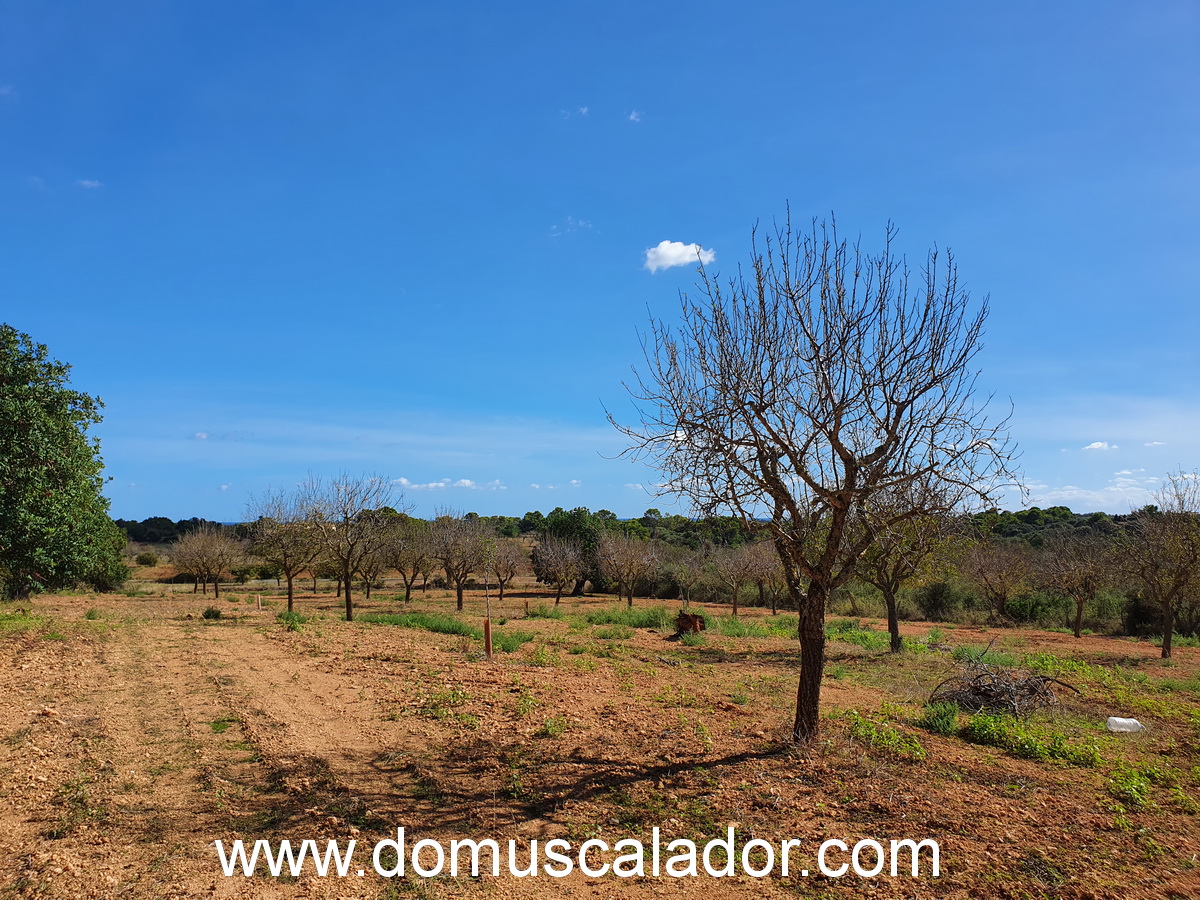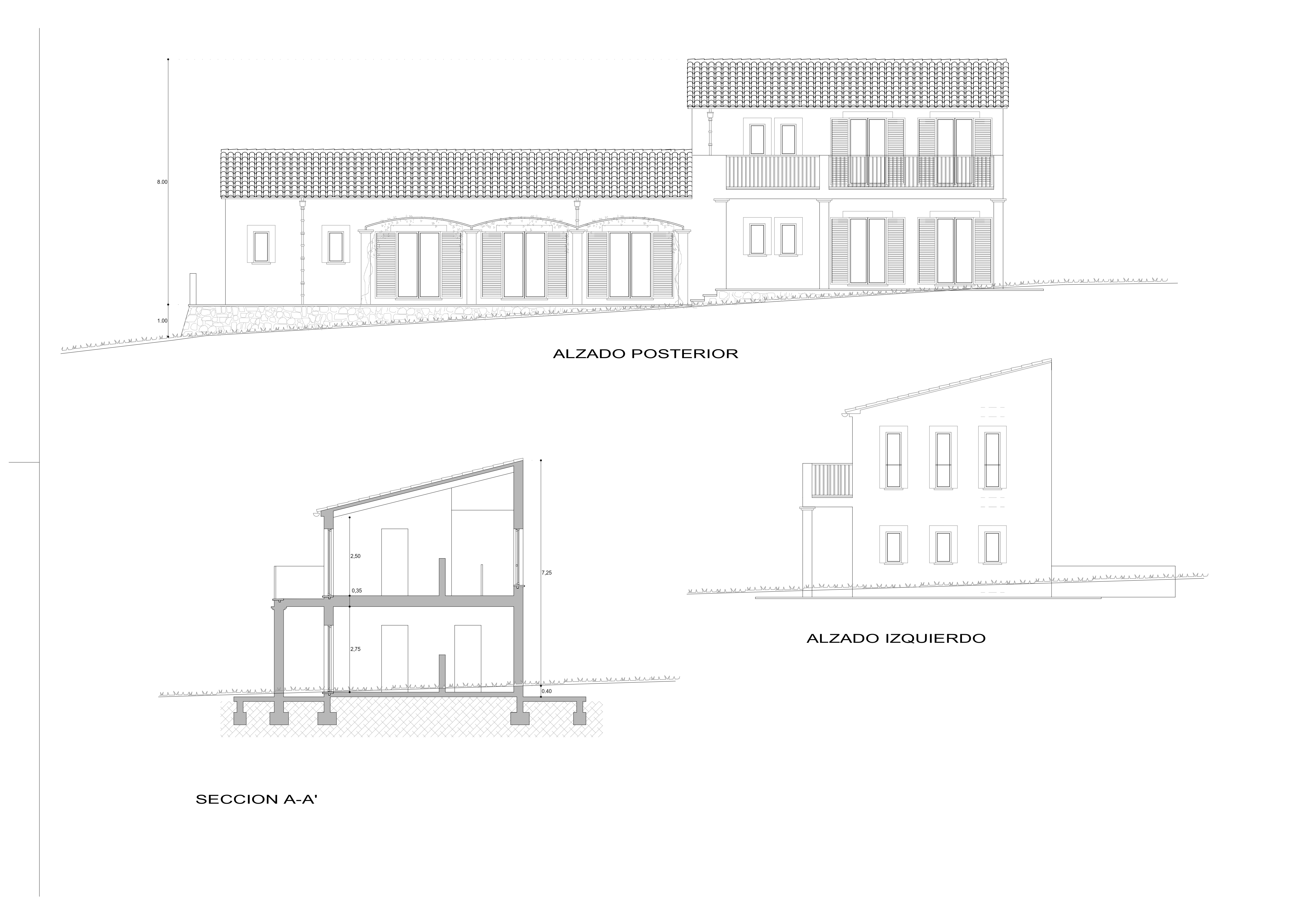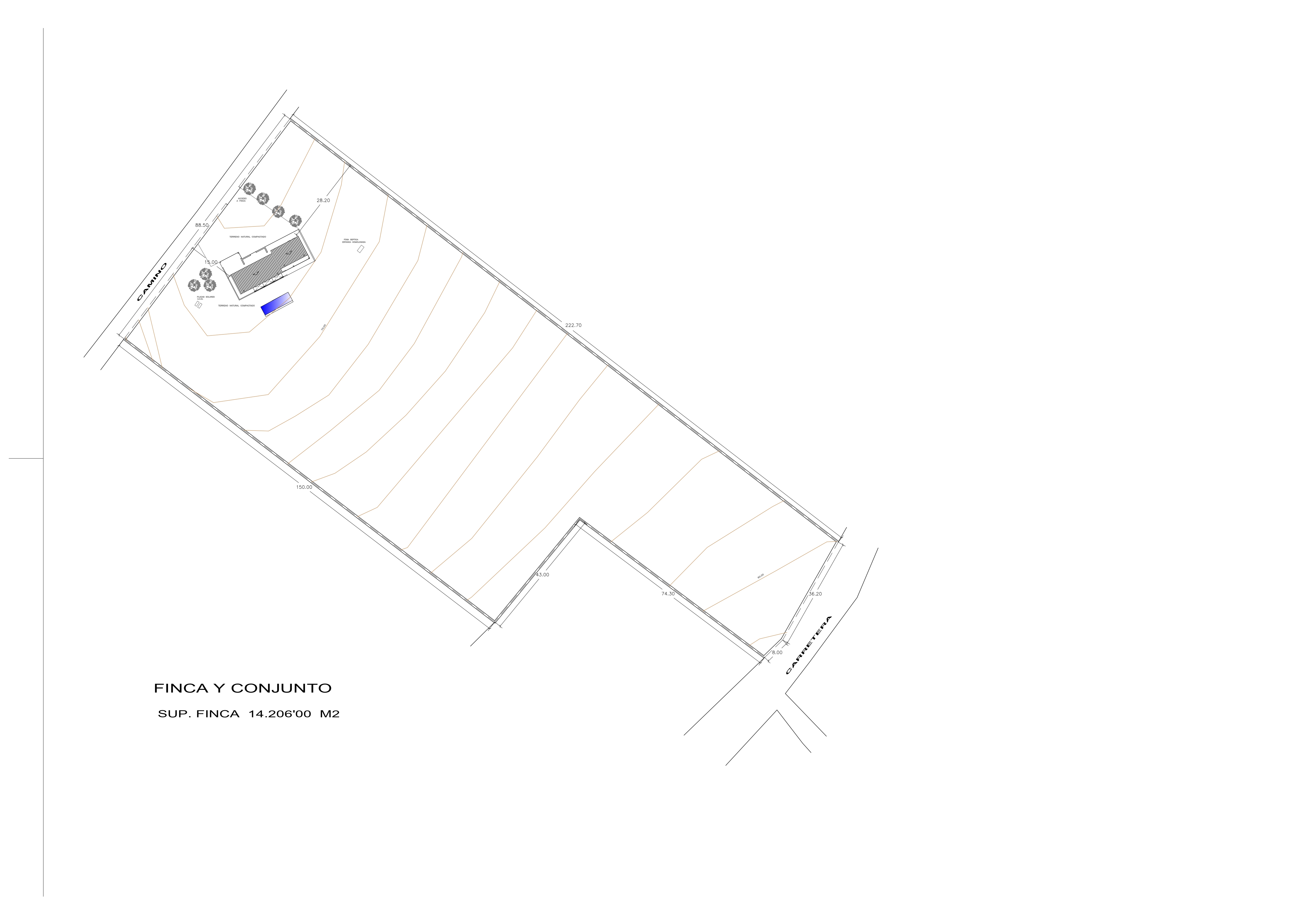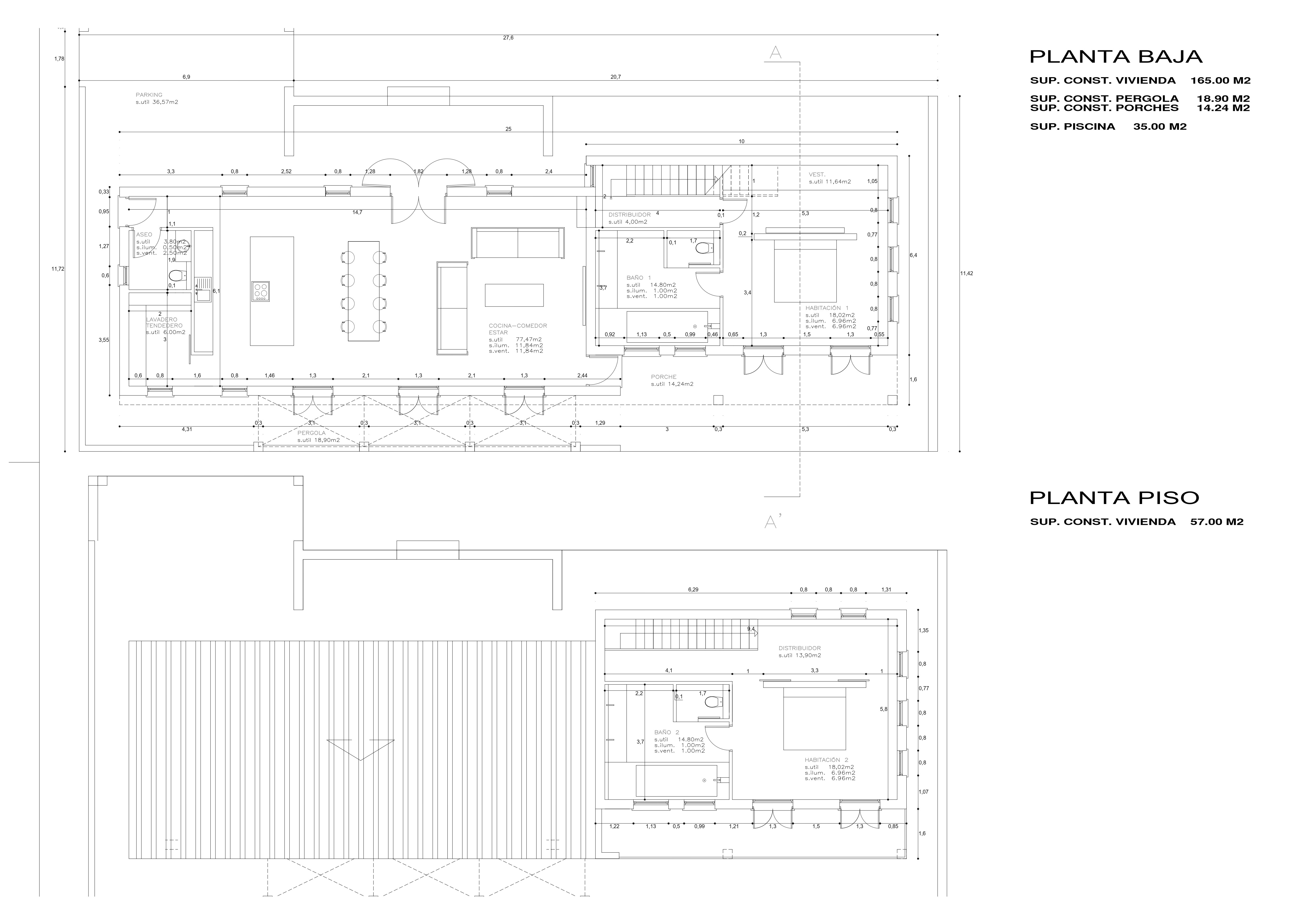
Solar edificable con vistas al mar en Calonge-Alqueria Blanca en ladera con proyecto básico de casa con piscina, pérgola y terraza cubierta.
La superficie de la parcela es de 14.206m2 y la superficie habitable de 222m2, repartidos en 165m2 en la planta baja y 57m2 en la primera planta.
La piscina tiene un tamaño de 35m2, la pérgola 18,90m2 y la terraza cubierta 14,24m2.
Hay planos de planta baja con 1 cocina-comedor de 77,47m2 aprox, 1 dormitorio de 18,02m2 aprox, 1 baño de 14,80m2 aprox, 1 aseo de invitados de 3,80m2 y 1 lavadero de 6m2 aprox.
Además, hay planos para el primer piso que tiene 1 dormitorio con aprox. 18,02m2 y 1 baño con aprox. 14,80 m2.

Baugrundstück mit Meerblick in Calonge-Alqueria Blanca in Hanglage mit Basis-Projekt für ein Haus mit Pool, Pergola sowie einer überdachten Terrasse.
Die Grundstücksfläche beträgt 14.206m2 und die Wohnfläche 222m2, aufgeteilt auf 165m2 im Erdgeschoss und in der ersten Etage 57m2.
Der Pool hat eine Grösse von 35m2, die Pergola 18.90m2 sowie die überdachte Terrasse 14,24m2.
Es sind Pläne vorhanden für ein Erdgeschoss mit 1 Küche-Esszimmer mit ca. 77,47m2, 1 Schlafzimmer mit ca. 18,02m2, 1 Badezimmer mit ca. 14,80m2, 1 Gästetoilette mit 3,80m2 sowie 1 Waschküche mit ca. 6,00m2.
Desweiteren gibt es Pläne für den 1. Stock, der 1 Schlafzimmer mit ca. 18,02m2 und 1 Badezimmer mit ca. 14,80m2 aufweist.

Building plot with sea views in Calonge-Alqueria Blanca on a hillside with basic project for a house with pool, pergola and a covered terrace.
The plot area is 14.206m2 and the living area is 222m2, divided into 165m2 on the ground floor and 57m2 on the first floor.
The pool has a size of 35m2, the pergola 18.90m2 and the covered terrace 14.24m2.
There are plans for a ground floor with 1 kitchen-dining room with approx. 77.47m2, 1 bedroom with approx. 18.02m2, 1 bathroom with approx. 14.80m2, 1 guest toilet with 3.80m2 and 1 laundry room with approx. 6m2.
Furthermore there are plans for the 1st floor which has 1 bedroom with approx. 18.02m2 and 1 bathroom with approx. 14.80m2.
